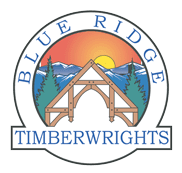News & Events From Blue Ridge Timberwrights
The Chestnut Ridge
The Chestnut Ridge is a three-bedroom custom home that embodies a popular floor plan. A comfortable and attractive design, this home offers plenty of space for a family or could be just the right size for retirement living. This floorplan includes a first floor great room, master bedroom and bath. The second floor includes two…
Read MoreThe Small Cape
The Small Cape is a three-bedroom custom home that embodies a popular floor plan. An economical and attractive design, this home offers plenty of space for a family or could be just the right size for retirement living. This floorplan shows a first floor study, however the room could be extended and replaced with a…
Read MoreThe Blue Ridge
With an inviting and comfortable layout, The Blue Ridge is the perfectly affordable timber frame home. Huge windows, on either side of a cozy fireplace, accent the living room. With up to three bedrooms, two baths, a large kitchen and a great room it’s just the right size. However, options are endless with this versatile…
Read MoreThe Concord
The central feature of this three bedroom, two bath timber frame home is a cathedral ceiling in the great room open to a loft above. The spiral staircase and arched-bottom chord trusses add elegance to this simple frame. The second story loft provides a great retreat for work or leisure. An optional basement could be…
Read MoreThe Hampton
The Hampton is a three-to-four bedroom timber frame home with a large central vaulted great room. A second floor bridge adds visual interest to the great room. The dining room can be left open to the kitchen or closed for a more formal feel. The fireplace in the great room can be your choice of…
Read MoreThe Heart Pine
The Heart Pine is a timber frame home designed with retirement living in mind. The primary rooms reside on the main level, and the driveway allows access directly to the front door. The great room has unique access to the bridge and loft areas above – a ship’s ladder powered by an electrical winch. The…
Read MoreThe Lancaster
The Lancaster, a three-bedroom custom home, embodies a very “livable” floor plan. A wide entry opens into the great room, flanked on the left by the first floor master bedroom suite and to the right by the kitchen and dining room. On the second floor an open bridge way spans the great room and foyer…
Read MoreThe Rockbridge
The Rockbridge is a three bedroom timber frame home. This home features a beautiful vaulted great room with a picture window view and a cozy hearth that rises past an opening to the loft. Designed with efficiency in mind, the laundry is conveniently located next to the master suite and kitchen. This design can be…
Read More
