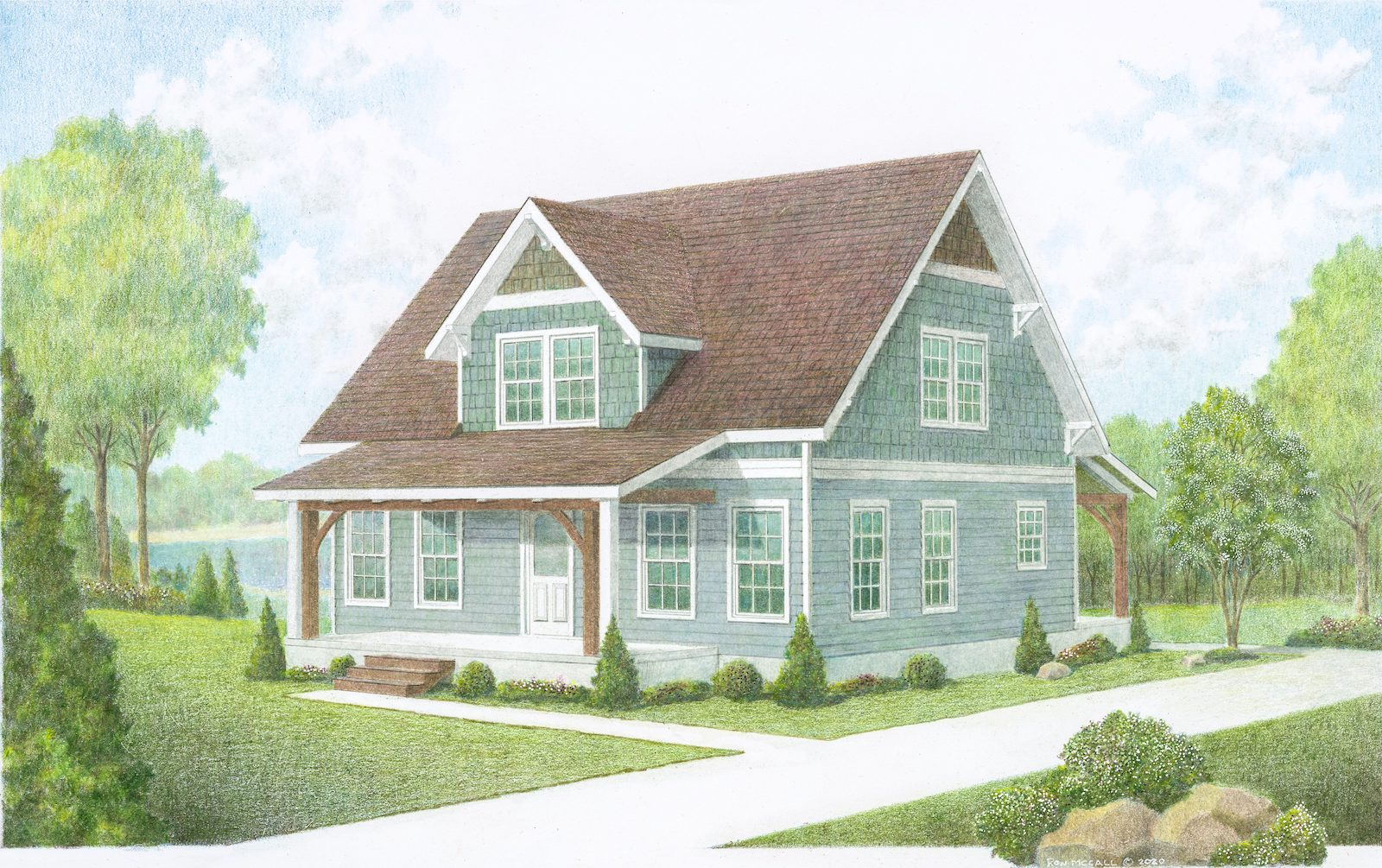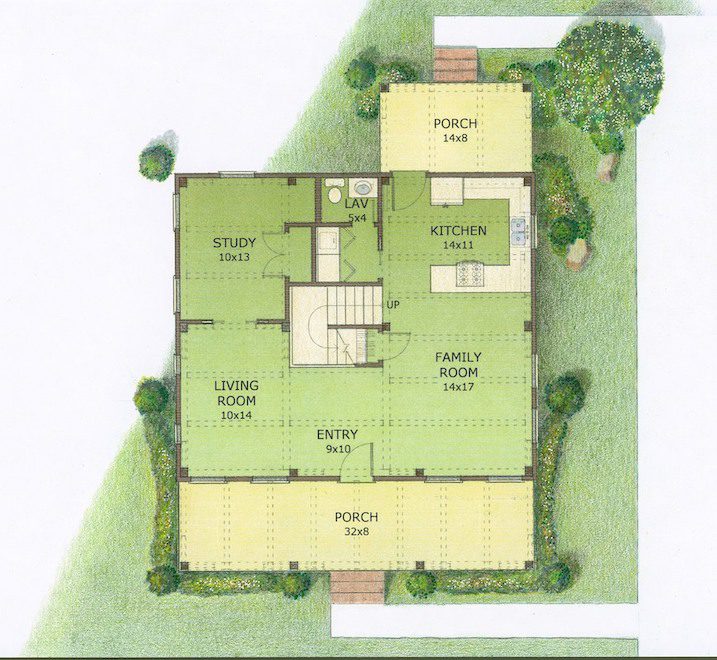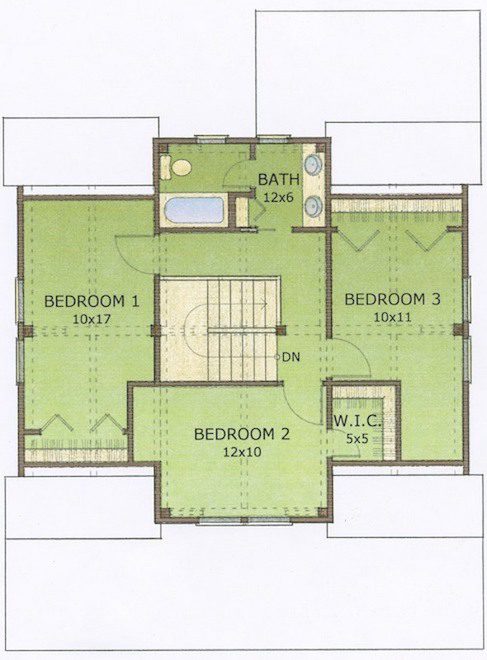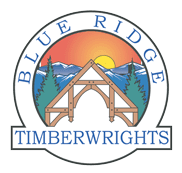The Small Cape

The Small Cape is a three-bedroom custom home that embodies a popular floor plan.
An economical and attractive design, this home offers plenty of space for a family or could be just the right size for retirement living.
This floorplan shows a first floor study, however the room could be extended and replaced with a first floor master bedroom/bath combination without changing the timber frame design. The second floor includes three bedrooms and an additional bath. Choose your own timber and finishing from a wide range of options.
Total square footage as shown is 1,600 (excluding porches).



