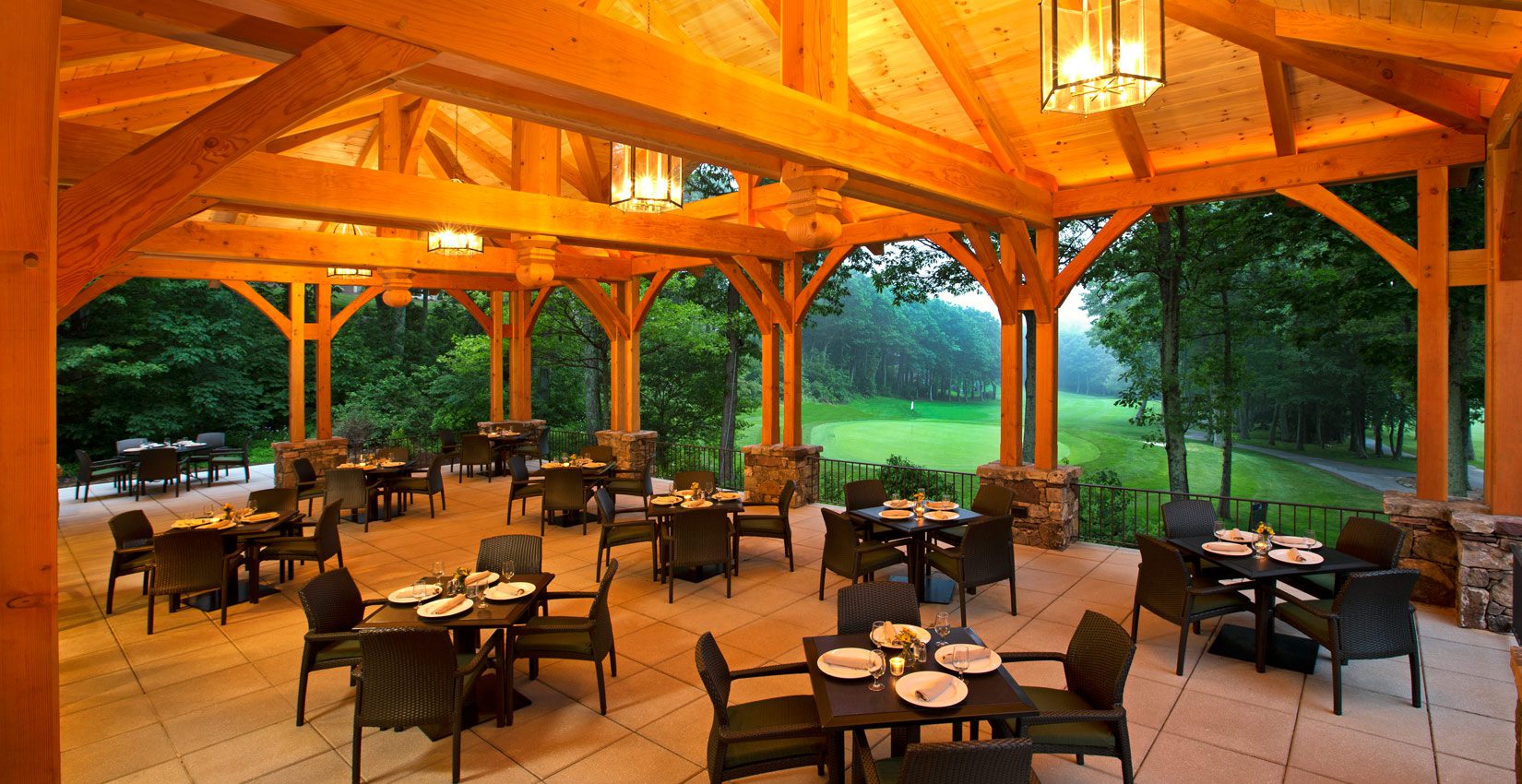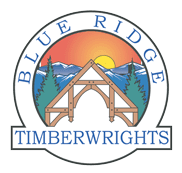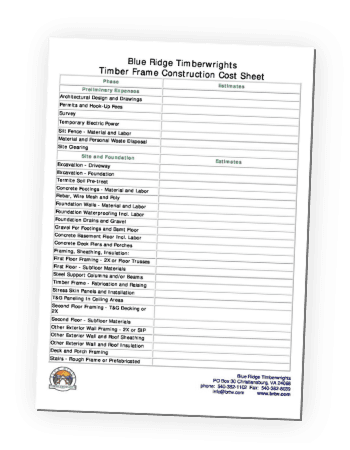Timber Frame Process
Timber Frame Planning & Design
You know what you want; we explain how to get there. Bring your architectural drawings, blueprints, sketches, or just ideas. Blue Ridge Timberwrights can lead you through this most critical of all stages. We help you develop the scope of your project, including schedule and budget.
Our designers, individuals with degrees in architecture and engineering, have considerable timber framing experience. At Blue Ridge, custom design is the standard. Our designers will ask specific questions and offer options and suggestions to help refine your needs and ideas. Each of your choices will be taken into consideration to produce a design that will create a unique and innovative structure that expresses your preference and personality.
Some clients prefer to start with something already designed; we have hundreds of completed designs to choose from. We can recreate one of these projects, or you can use a design as a starting point for your custom timber frame project.
COST PLANNING
Eventually, everyone wants to know the same thing: How much will it cost? The answer depends greatly on your personal preferences and choices. But timber framing is only one part of the overall cost of your entire structure, whether commercial or residential.
To help you understand the many aspects you may encounter, click here to download a Construction Cost Planning Worksheet for estimating and tracking your costs.
Timber Frame Raising
A timber frame raising represents more than a well-orchestrated construction project: It fulfills our promise to craft your dreams into existence.
Watch as the timbers come together into an impressive structure.
Though it is hard work, we see the process as a craft, an opportunity to create something of value and permanence, to walk the beam between modern technology and ancient art.



