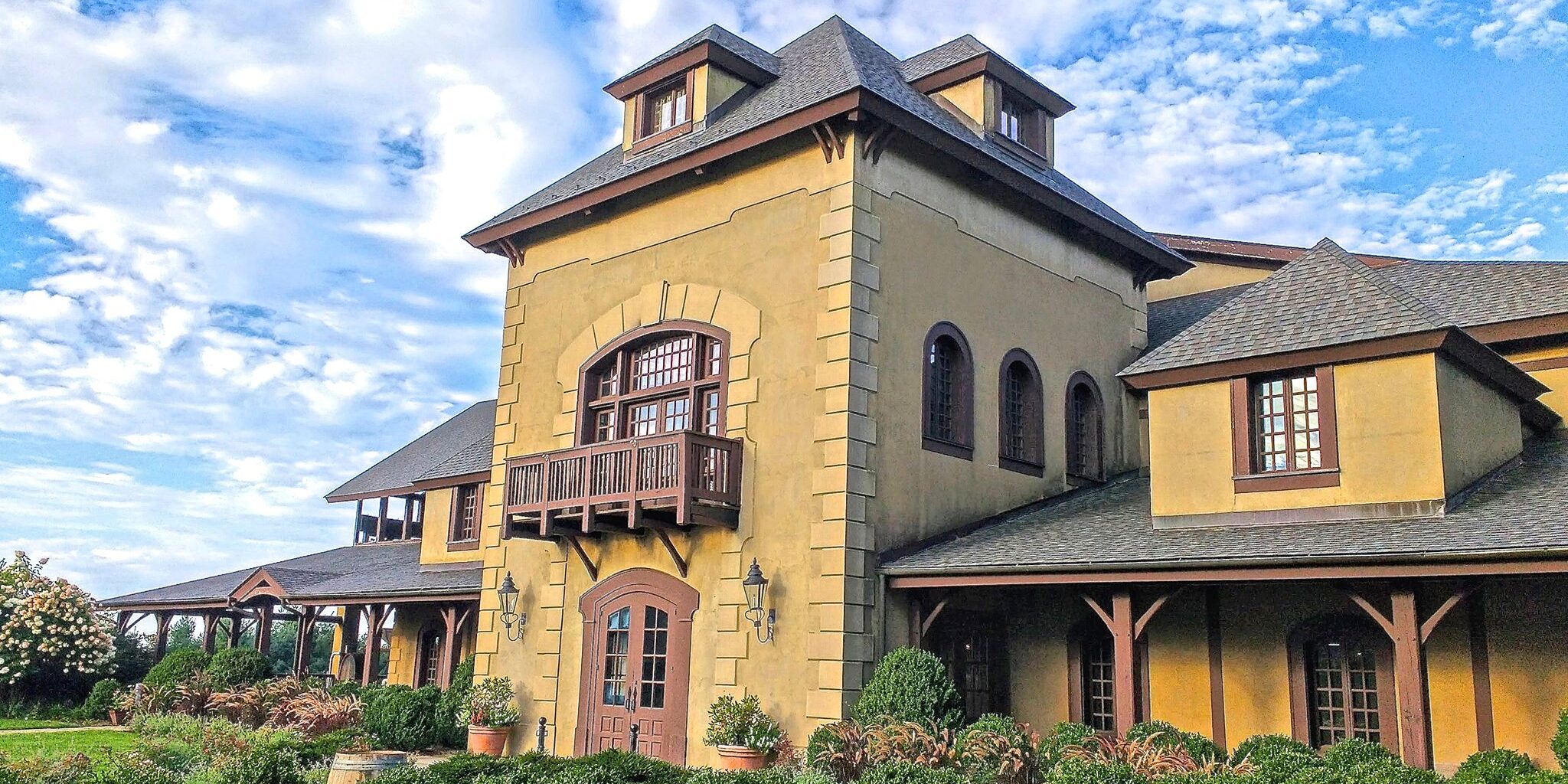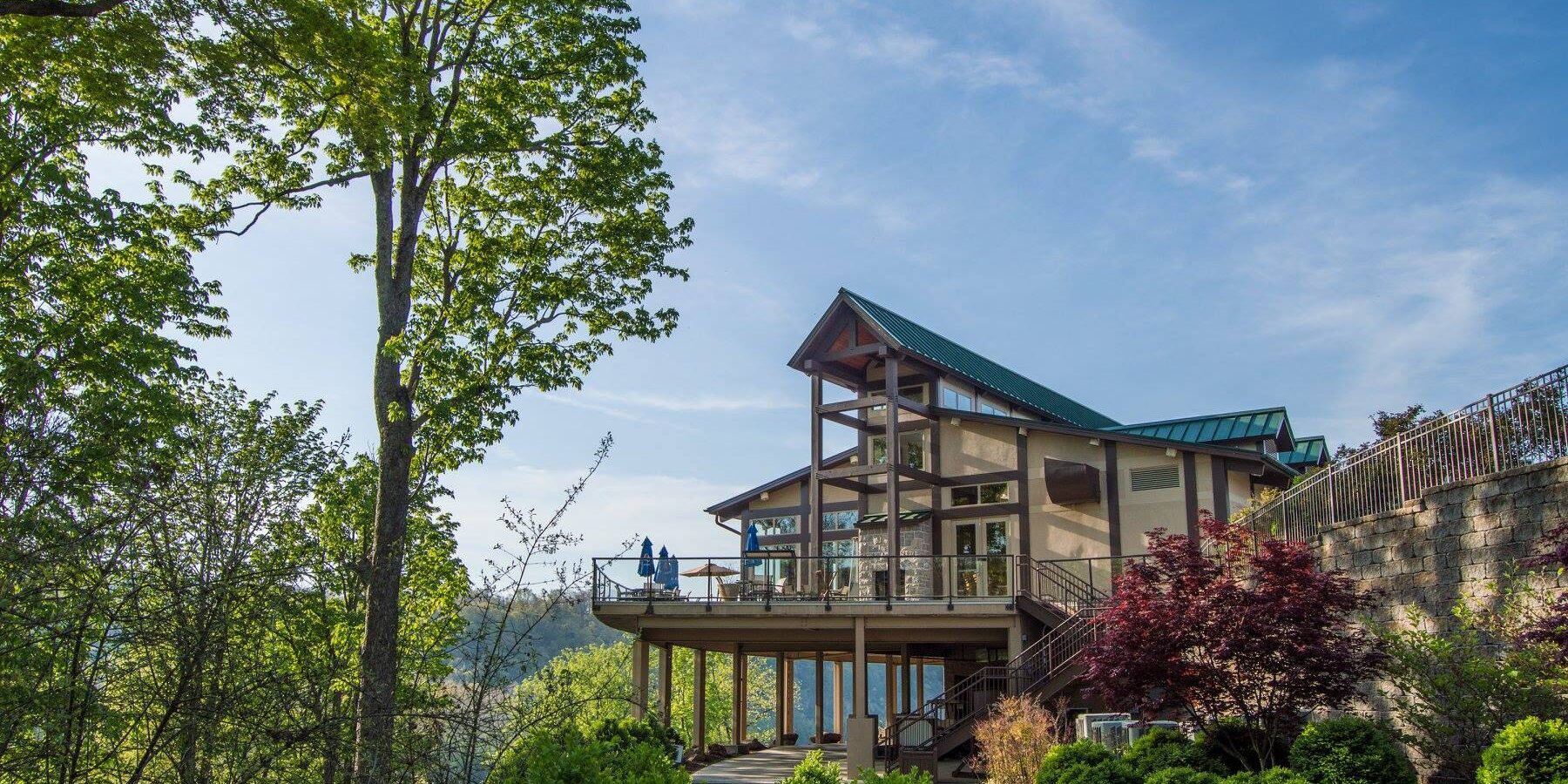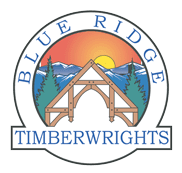HISTORY OF TIMBER FRAMING
Timber framing as a building method dates back to around 500 to 100 B.C. While ancient civilizations, like Egypt and Rome used a great deal of stone in the construction of buildings, they also used timbers for many of their roof systems. The mortise and tenon joint developed during this period, along with other excellent engineering and building skills.
The next thousand years brought the expansion of early civilized development in Europe. Timber frames appeared across vast regions where timber resources were plentiful. In these primitive, strictly utilitarian structures, timbers were laid on or driven into the ground. Crossing members were lashed together with strips of animal hides or primitive rope.
As building methods and skills improved, communities constructed more permanent buildings. Somewhere around A.D. 500 to 800, families or groups of families started to build structures to house not only themselves but also their animals.
Joinery techniques necessary to build timber frame dwellings developed as structures were built on foundations or stone footings. Foundations prevented structural posts from deteriorating rapidly. Joinery permanently fastened members. During the ninth and tenth centuries, Europeans developed excellent building skills with characteristics we recognize today as timber framing.

During the same time timber framing developed in Europe, it also developed elsewhere. It can be found in Buddhist temples in Japan and other parts of Asia dating back to the years 600 to 800. While ornamental and truss designs differ in Asian and European structures, there are striking similarities in the joinery details.
Today, in Europe, you can visit 12th and 13th-century churches, such as Winchester Cathedral or Westminster Abbey, where you’ll find some of the world’s oldest examples of timber framing. Other examples can be found in Germany, France, or the Netherlands, as well as at William Shakespeare’s 16th-century birthplace in Stratford, England. During Shakespeare’s lifetime, only the nobility was allowed to live in a timber frame home, regardless of the means to build it. As timber grew scarce and styles changed to accommodate shorter timbers, construction gave way to brick or stone; timbers were used only in the roof structure.
Timber Framing Flourishes In Early America
From the early 1600s to the mid-1800s, timber framing flourished in America. In 1607 English settlers in Virginia used the area’s abundant timber to build an assortment of buildings within the walls of Jamestown. Settlers found tremendous forests to provide long timbers and other wood resources for innovative home design. They refined the private timber frame dwelling. They built larger, two-story homes without cantilevered floors and one-and-a-half-story dwellings, such as Cape Cods and Tidewaters.
Today timber frame structures are found in Colonial Williamsburg, historic Yorktown, and George Washington’s Mount Vernon. Timber frames still stand in older Atlantic coast cities and towns like Philadelphia, New York, and Charleston and throughout New England. Without looking in the attics, many timber frame homes are hard to identify. Exteriors were covered with wood siding, clapboard, brick, or stone. Wood paneling, plaster, and decorative trim protect and disguise the wattle and daub, brick or log fill between the timber frame posts.
Industrialization Dooms Timber Framing
As the industrial revolution in the mid-19th century brought new products and innovations, timber resources in Eastern America dwindled, and timber frame construction slowed abruptly. Numerous sawmills readily cut smaller dimensional lumber products from smaller trees. The new American home could be built quickly and inexpensively using two-by-fours and two-by-sixes fastened with common machine-made nails and other fasteners. Late 19th and early 20th century homes featured “balloon construction,” so called because the lumber materials were lighter than timbers. Fewer workers were needed, and the “new” carpenter did not need the joinery skills of a timberwright.
Around 1930 “platform construction,” using even shorter lengths of lumber, was adopted. Most American homes today use this method. It features a floor system framed and completed with walls built on top. A ceiling is framed on top of the walls, and the roof is framed to complete the structure.

Advances Lead To Timber Framing Resurgence
While the industrialization and modernization of America made timber framing obsolete, it was little more than a century before interest returned. In the mid-1970s, more and more people around the world began to reassess their place in society and nature. There emerged a need to return to more traditional ways of life and a more environmentally friendly way of living. Coupled with recent advances in the development of adhesives and insulation materials, timber framing was suddenly once more an attractive building alternative.
SIPs Create A Whole New World For Timber Framing
Today timber frame structures employ structural insulated panels (SIPs) or “stress skin” panels. SIPs consist of two pieces of oriented strand board with a rigid insulation material (EPS or expanded polystyrene) permanently bonded between them. Panels range in size from 4 by 8 feet to 8 by 24 feet and are easily attached to one another with a simple spline system. Panels are shimmed at the walls so drywall fits neatly behind the posts on the interior of the structure. Panels are easily cut to provide openings for doors and windows. Drywall or tongue-and-groove materials are installed on the underside of the roof prior to panel installation.
Compared to a conventionally framed structure, the combination of timber framing and structural insulated panels offers many advantages:
- higher R-values for better insulation
- straighter, more rigid walls
- continuous nailing or fastening surface, horizontally and vertically, on the exterior and interior.
Today’s Industry
Timber framers joined forces several years ago to form the Timber Framers Guild, an organization that:
- offers training events for all skill levels
- provides information about timber framing and timber frame design
- exposes the art and skills of timber framing to the public
- gathers information about timber framing for interested professionals and the general public.
Membership is open to anyone who has an interest in timber framing. Regular publications discuss the industry and announce upcoming events where the general public can work on guild projects and learn professional skills. The guild has a full-time executive director, nine directors, and an administrative staff. Blue Ridge Timberwrights President and CEO Sandy Bennett is a charter member of the Timber Framers Guild and serves on the board of directors.
The Timber Frame Business Council, an industry affiliate organization to the Timber Framers Guild, focuses on product development, business practices, and promotional activities to stimulate demand. Blue Ridge Timberwrights is a charter member of this organization. Sandy also is on the council’s board of directors.

