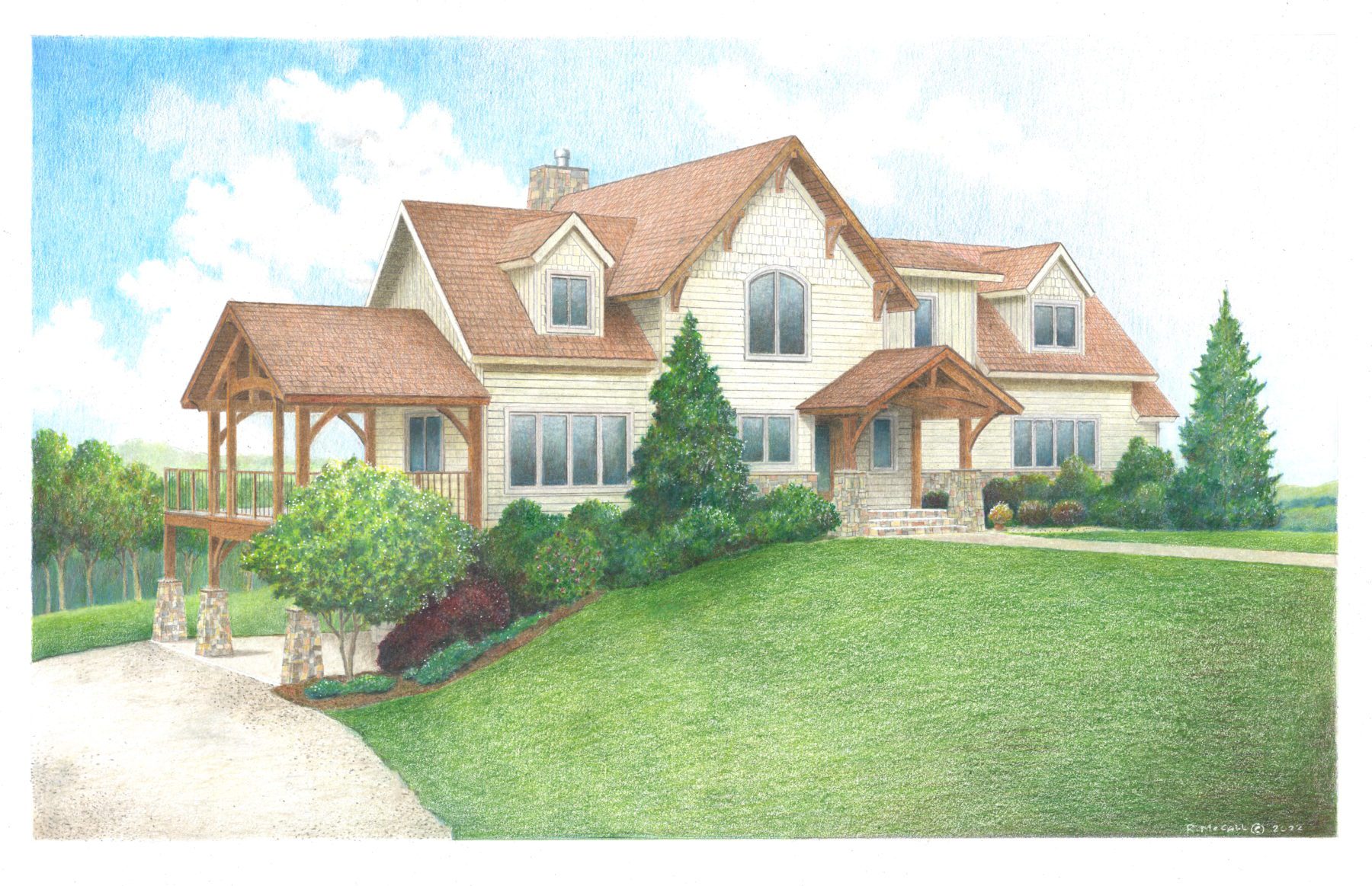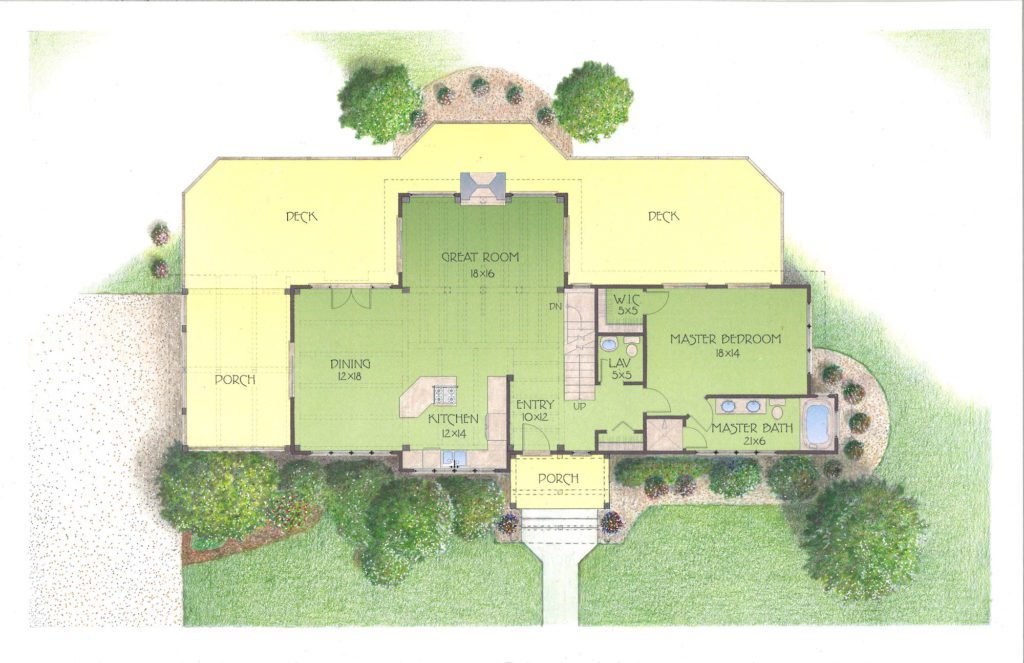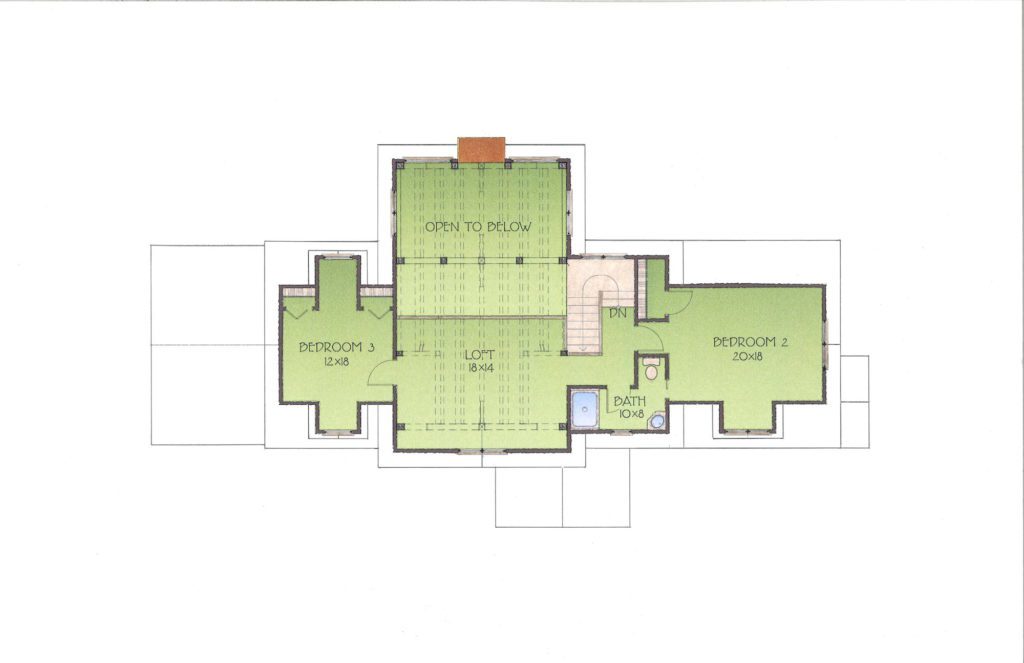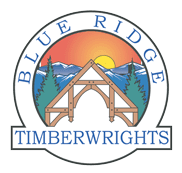The Chestnut Ridge

Bedrooms
3
Full Baths
2
Square Feet
2,090
The Chestnut Ridge is a three-bedroom custom home that embodies a popular floor plan.
A comfortable and attractive design, this home offers plenty of space for a family or could be just the right size for retirement living.
This floorplan includes a first floor great room, master bedroom and bath. The second floor includes two additional bedrooms and an additional bath. An optional basement could be planned. The front porch, side and back decks are timber framed.
Choose your own timber and finishing from a wide range of options.
Total square footage as shown is 2,090 (excluding porches and decks).



