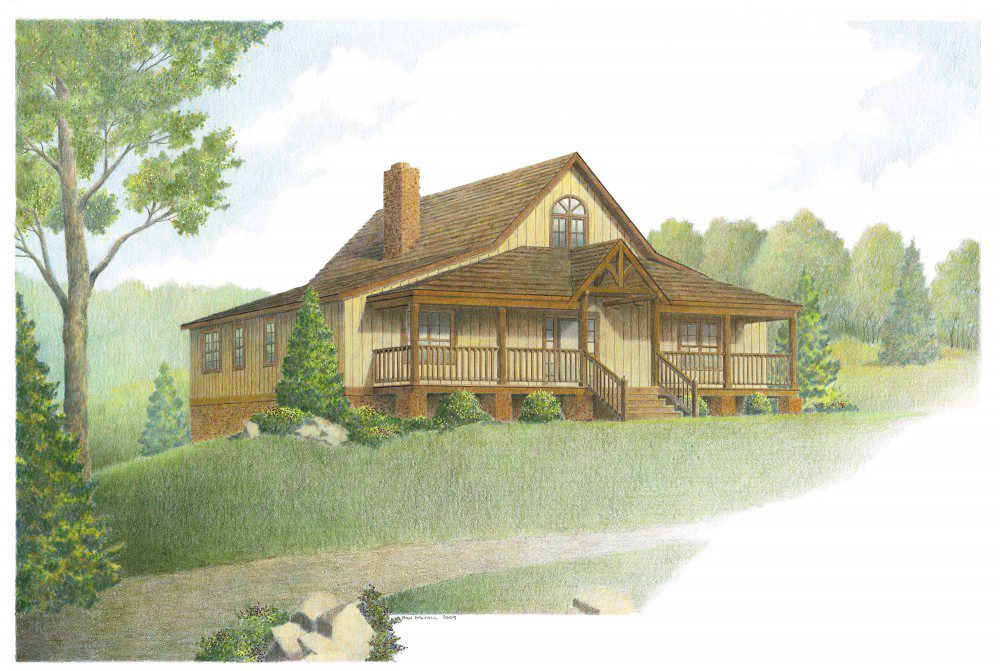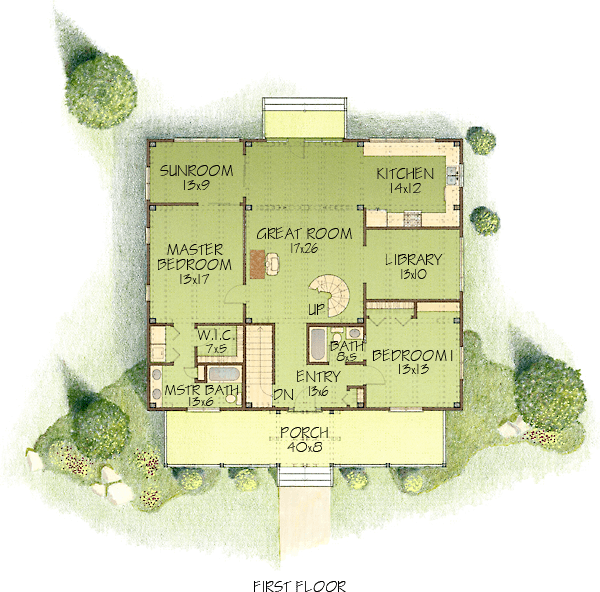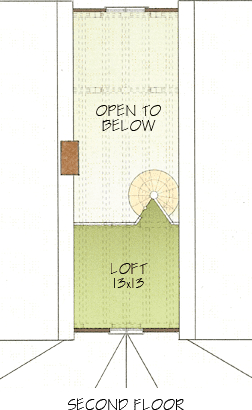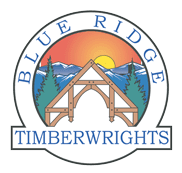The Concord

The central feature of this three bedroom, two bath timber frame home is a cathedral ceiling in the great room open to a loft above. The spiral staircase and arched-bottom chord trusses add elegance to this simple frame.
The second story loft provides a great retreat for work or leisure. An optional basement could be planned to include a large workshop and wine cellar. In addition, the front porch of this home is partially timber framed.
Choose your own timber and finishing from a wide range of options.
Total square footage as shown is 1800 (excluding porches).



