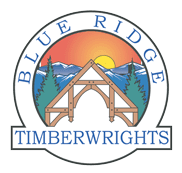Outside the Box
Timber Homes Illustrated – May 2007
A Georgia timber frame with Rocky Mountain roots that was fun to create. Download the article (see below) to learn more!
Outside the Box, Inside a Timber Frame Home
After discovering timber homes in Steamboat Springs, Colorado, Joe and Carolyn Strack set out to create a Rocky Mountain–inspired retreat on 34 acres outside Atlanta, Georgia. They asked a leading builder of timber frame homes, Blue Ridge Timberwrights, to tackle the defining challenge: an unusual great-room truss with wide arches and clustered, smaller members. Blue Ridge embraced the “outside the box” brief, engineering a Craftsman-influenced system — essentially a queen-post truss with an iron-rod tie — that many framers passed on. The result crowns a 30×30-foot great room with a 23-foot peak and a window wall to lake views, using reclaimed Douglas fir timbers and white-cedar plank ceilings.
Working with architect Bill Rangitsch, the owners shaped a generous plan (about 5,800 sq. ft., three bedrooms, five baths) perfect for gatherings. The timber frame structure features a stone-and-cypress exterior, Tennessee fieldstone fireplaces and patios, and random-width reclaimed oak floors blend Western character with Southern warmth.
The cherry built-ins help showcase the owners’ collections, and a kitchen opens to dining and great room keeps entertaining easy. A water feature pumped from the lake to the hilltop house cascades back in five streams through boulders and native plantings, tying the home to its site. With Blue Ridge Timberwrights solving the complex timber engineering and joinery, the hybrid timber-and-conventional build moved from conception to completion over roughly two years, delivering a distinctive, livable home that truly thinks outside the box

