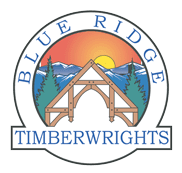On Mountain Time
Timber Homes Illustrated – September 2008
Leaving the corporate commute behind with a new, timber frame home. Download the article (see below) to learn more!
The Story of a One-of-a-Kind Timber Frame Home
Trading a New York–to–Connecticut commute for river views, Drew and Sally set their sights on North Carolina’s New River and asked Blue Ridge Timberwrights for a one-of-a-kind retreat in the form of a timber frame home. Blue Ridge’s craft-first approach to timber frame building led to a smart hybrid: two stand-alone timber frames — one for the great room, kitchen, dining, pantry, laundry, and loft; the other for the primary suite — linked by a SIP-enclosed connector that keeps costs down (no posts in baths or closets) and boosts energy performance. A luminous loft, with a four-foot “reveal” along a windowed gable, keeps the upper level open for sleeping, a sitting nook, an office, and a bath, all with up-close views of the joinery. Below, an above-grade lower level adds a guest room, large bath, activity room with fireplace, and utility spaces.
The home’s character comes from reclaimed southern yellow pine, said to be from 17th-century Savannah harbor piers, paired with random-width oak floors and pine tongue-and-groove ceilings. The great room soars to 21 feet, perched roughly 30 feet above grade for tree-house vistas, while banks of tall windows and multiple decks pull in light and river scenery. Blue Ridge also crafted the porch railings, completing a warm, livable, and spacious home that the owners say puts them happily “on mountain time.”

