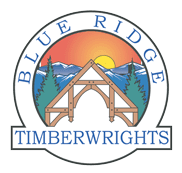Happily Ever After
Timber Homes Illustrated – September 2007
A Virginia family designs their own fairy tale cottage.
Download the article (see below) to learn more!
A Storybook Cottage in the Form of a Timber Frame Home
Tucked into 20 wooded acres in Virginia’s Shenandoah River Valley, Jim and Debbie Sylvester asked architect Glenn Fong for a “smallest-possible” second home that still welcomed friends. They chose Blue Ridge Timberwrights for their timber fame building expertise to make their dream home a reality. The Blue Ridge team delivered a storybook cottage with a refined, kiln-dried Douglas fir frame (cherry-stained inside) and white-oak exterior trusses, partnering with Stepp Construction to execute custom details.
The compact plan lives large: a great room oriented to three wooded views anchors the 1,030-sq-ft main level, with a convivial “pub room” kitchen beside it; upstairs (660 sq ft) are the primary bedroom and a generous closet designed to double as a private guest suite. A church-inspired ceiling truss with a traditional boss pin draws the eye upward, while native stonework and cherry floors ground the interiors in regional craft.
Thoughtful touches include shelving for 1,000+ books, custom cherry cabinetry, a lowered marble pastry shelf, and built-ins by local craftsman Roger Stephens. Four fireplaces (including a two-sided unit between great room and pub room) and carefully layered lighting create flexible moods for entertaining or quiet evenings with music. For the homeowners, the result is a timeless retreat — simple, versatile, and deeply connected to place — brought to life by Blue Ridge Timberwrights’ precision timber framing.

