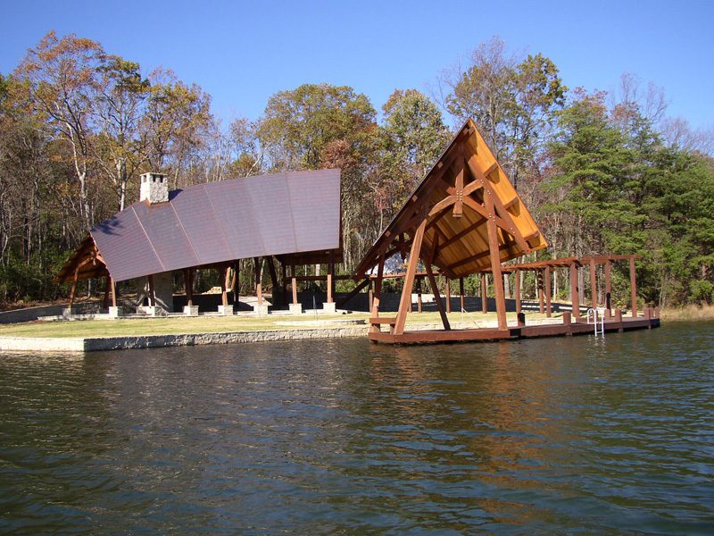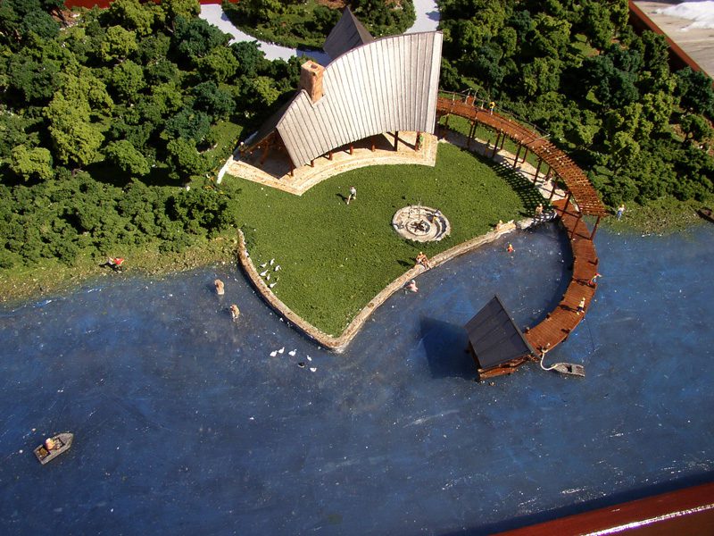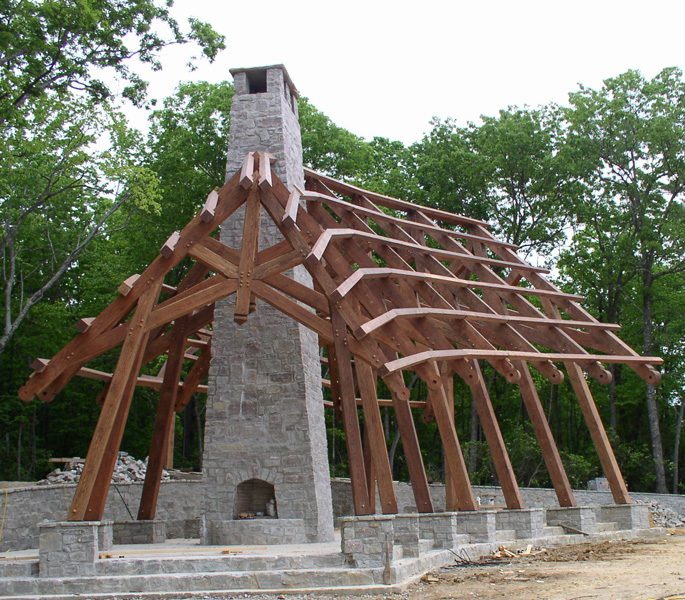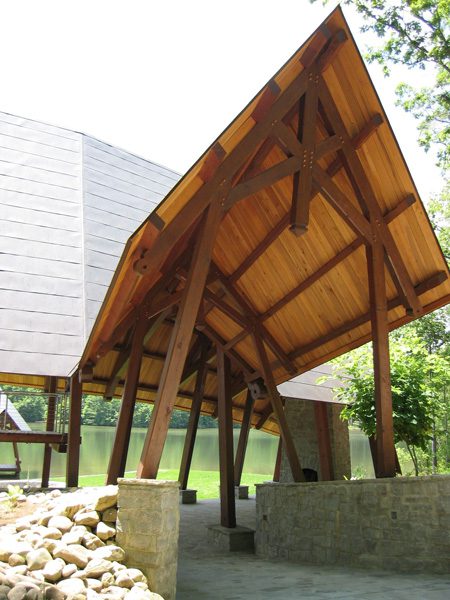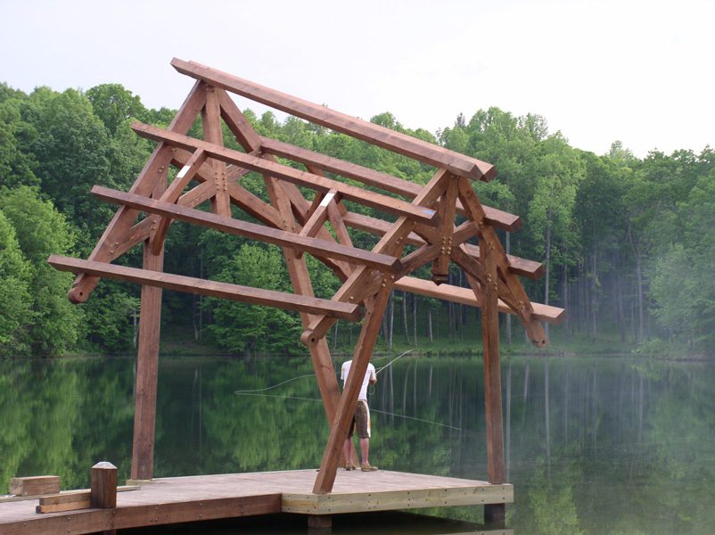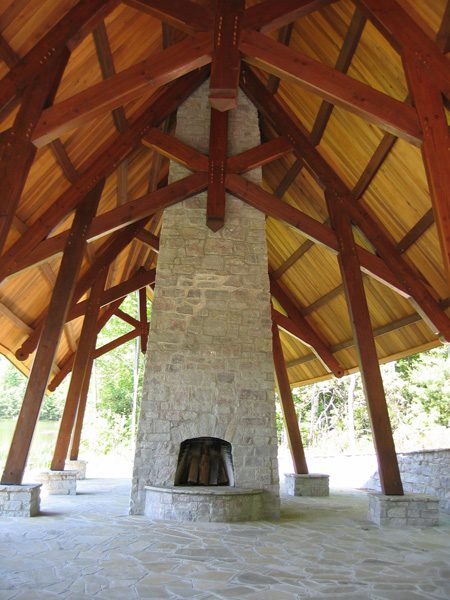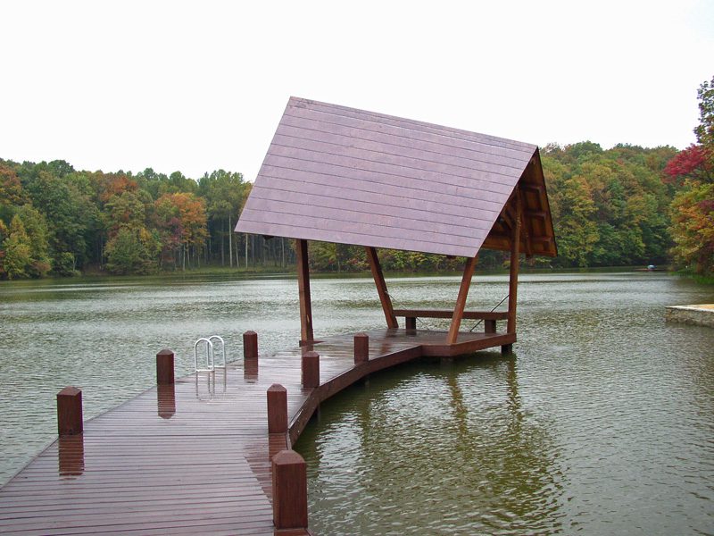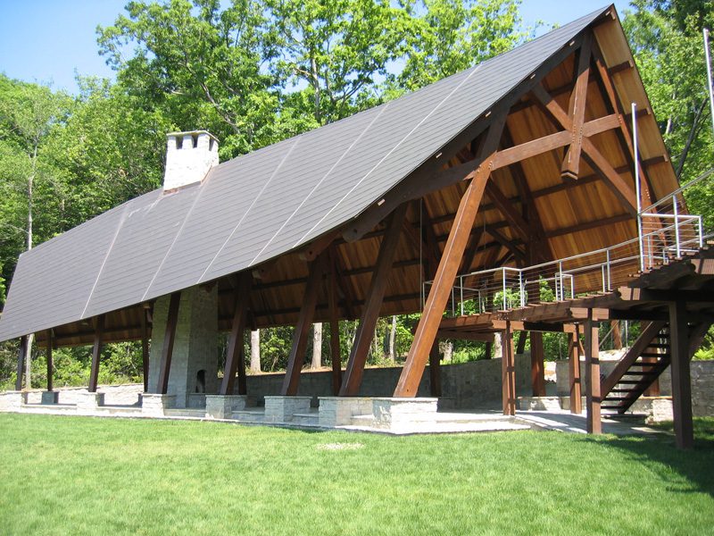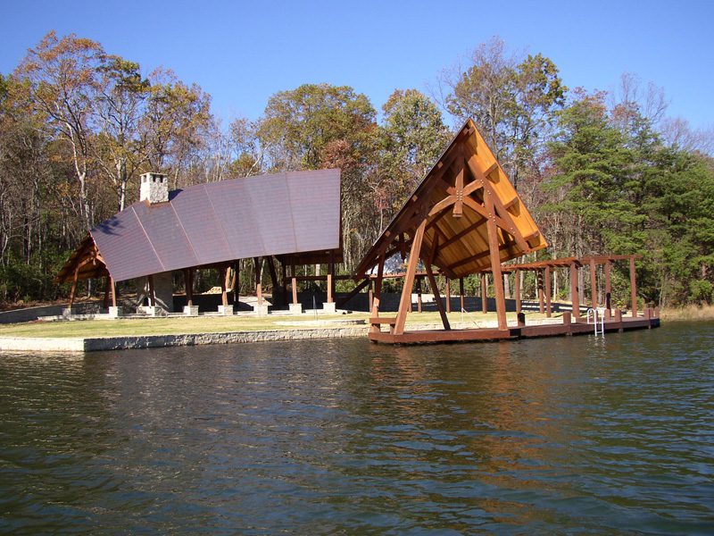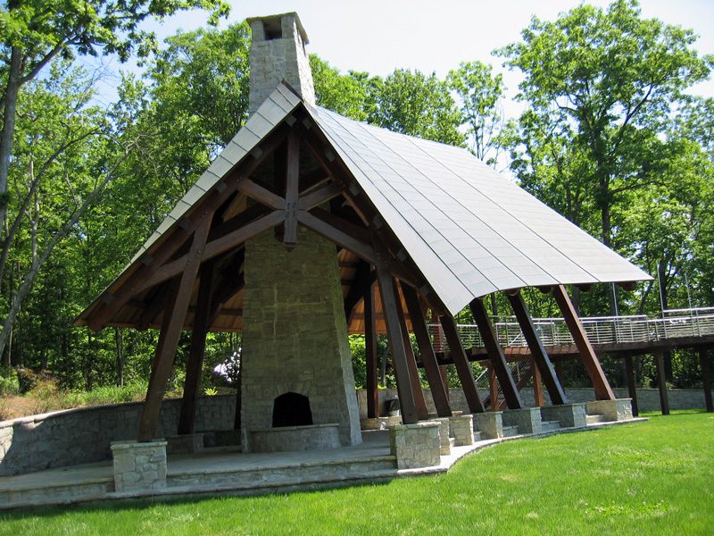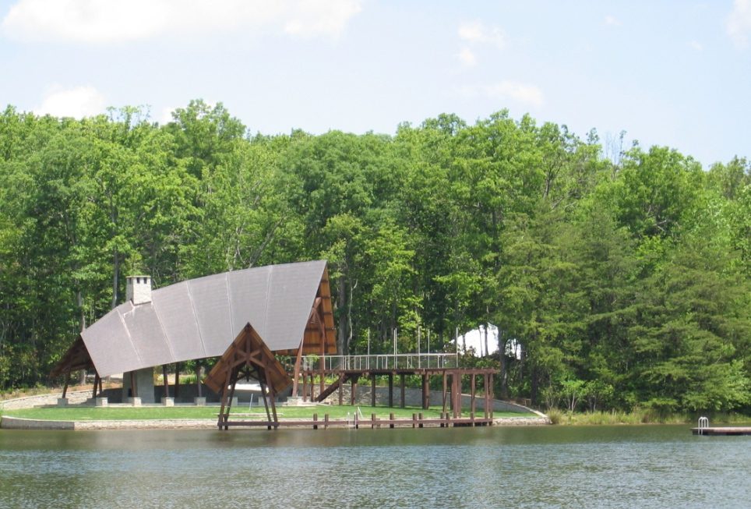Overton Retreat
Location: McMinnville, TN
Overton Retreat
The Pavilion at Overton Retreat, a 1,300-acre residential/recreational haven nestled atop Long Mountain in central Tennessee, resulted from a request made to Architect Chip Webster and Development partner David Bohman. They were asked to create a public gathering place for the development.
Webster and Bohman decided to fashion a “mathematically coherent” design that would foster a sense of community and openness. They laid out a circular site and built its pavilion and two gazebos using scissors trusses that resemble isosceles triangles. “Programmatically, we wanted a fire pit, a swimming hole, a dock, and a [protected, open space] that could accommodate several hundred people,” Webster says of the design, which incorporates air, earth, fire, and water elements. Drawing from rural Gothic, Adirondack, Tennessee vernacular, and contemporary influences, the partners created a natural materials-laden design that the judges hailed for its “anthropomorphic quality” and successful interplay of “order and chaos.” (source: Architect Magazine https://www.architectmagazine.com/awards/residential-architect-design-awards/overton-retreat-pavilion-mcminnville-tenn).
The award-winning pavilion, gazebos, and dock were crafted by Blue Ridge Timberwrights. Hand-cut timbers were used to create the structures, and it is clad with a custom copper roof.

