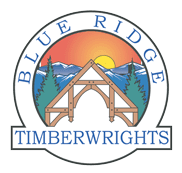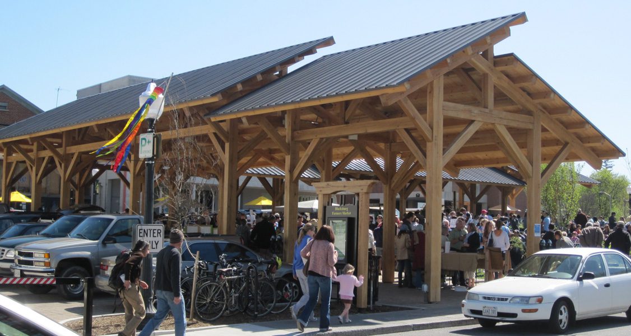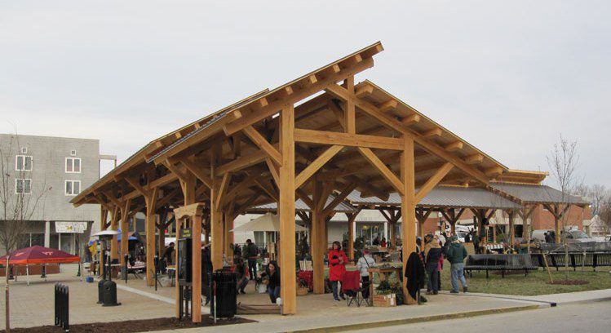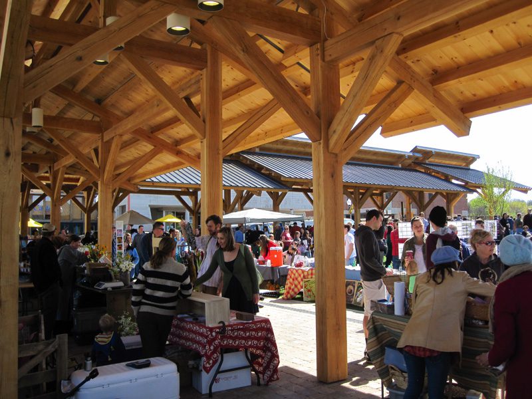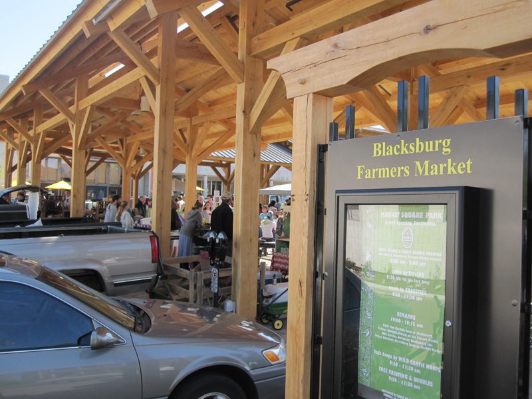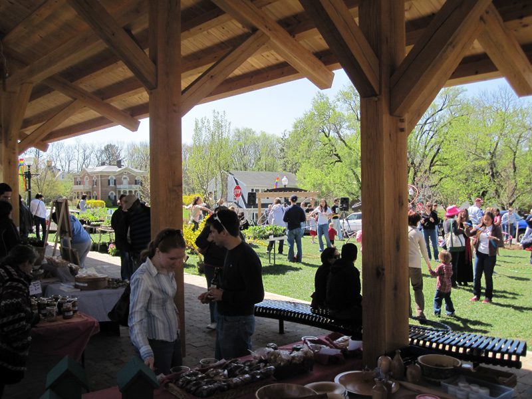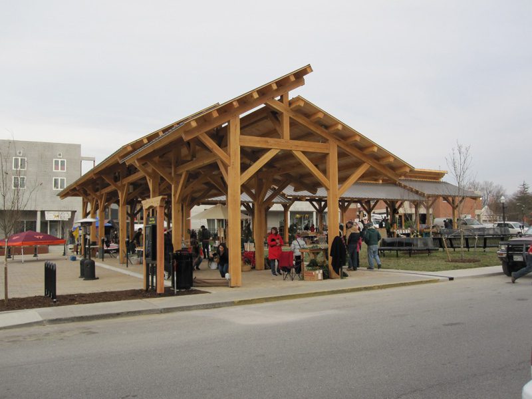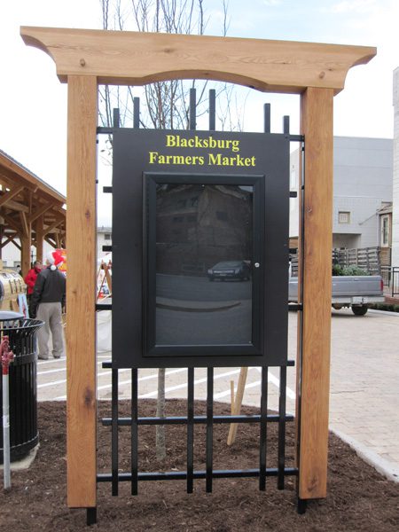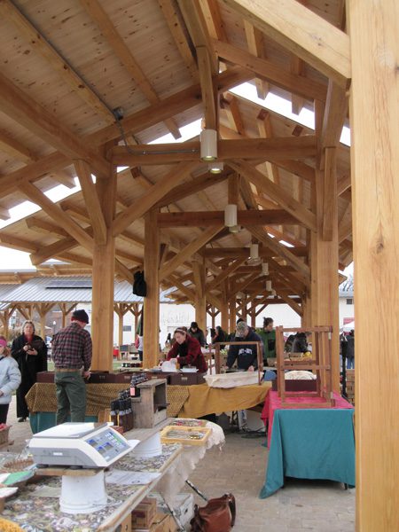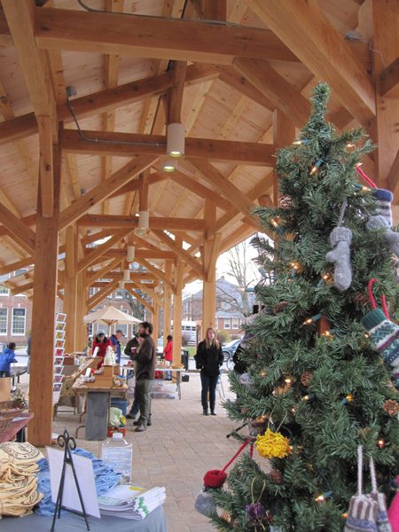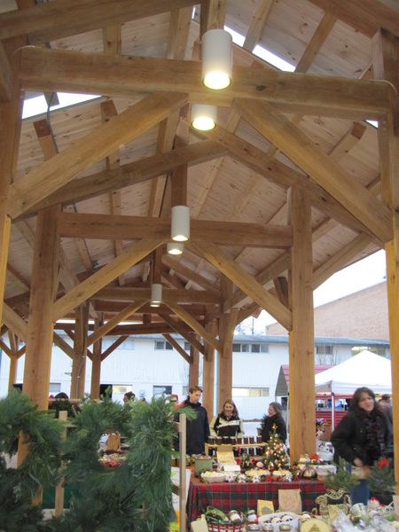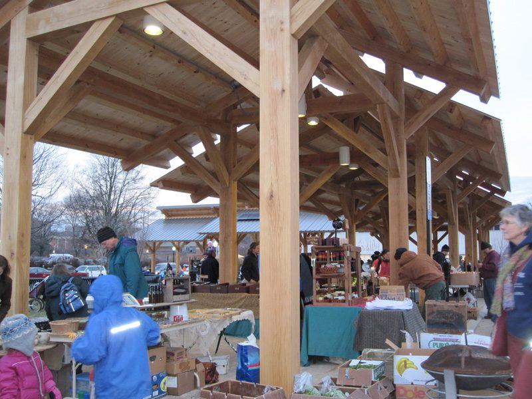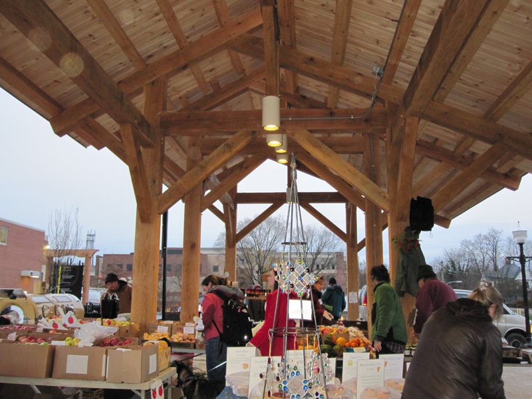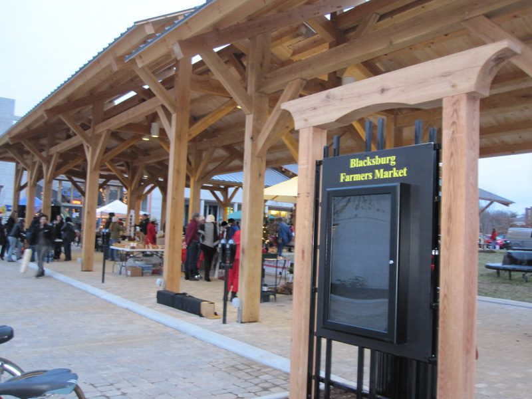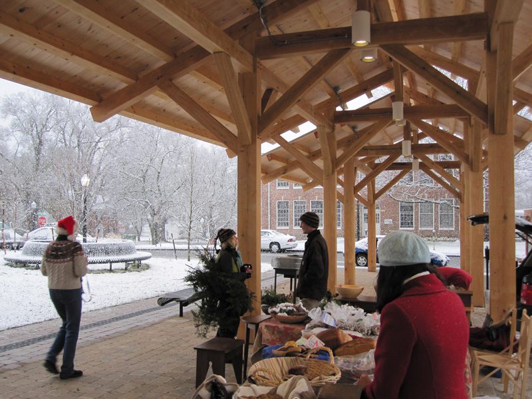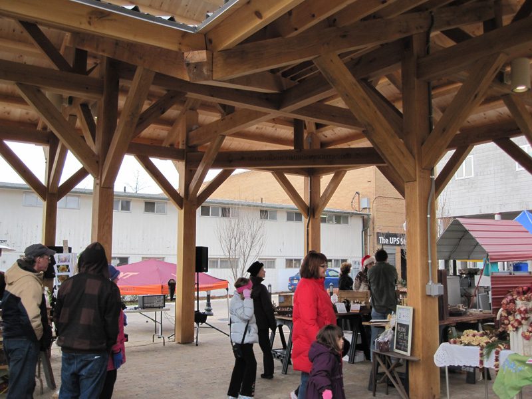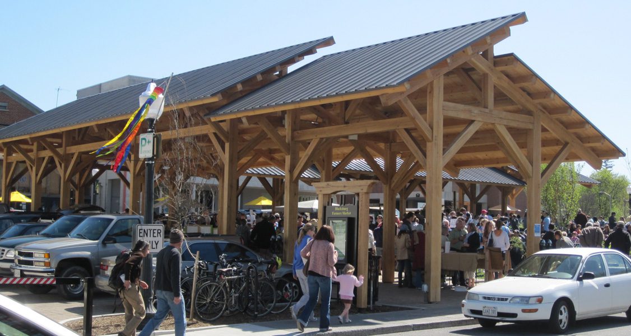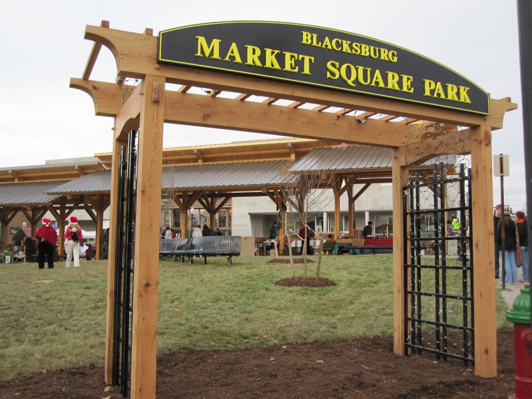Blacksburg Farmers Market
Location: Blacksburg, VA
Blacksburg Farmers Market
The Blacksburg Farmers Market approached Blue Ridge Timberwrights in 2009 about an expanded venue, and BRTW, in collaboration with Kathryn Clarke Albright, designed an award-winning commercial timber frame structure that met that need.
The current Farmers Market had grown to become a community gathering place and a mecca for local food artisans and their goods. However, with the market’s popularity, the street corner had become cramped, with shoppers spilling onto the streets while vendors found less and less space.
Blue Ridge Timberwrights is proud to have designed and produced the commercial timber frame structure for Market Square Park in downtown Blacksburg, Virginia. Its current uses include a multi-use event space for music, picnics, festivals, and the Farmers Market.
BRTW worked with The Friends of the Farmers Market to help improve their situation and address the need for a downtown community meeting area. As a result, the existing market parking lot underwent a refresh into Market Square Park, a gathering place and farmers market. The new configuration provides 20 parking spaces with an L-shaped timber frame structure to protect vendors and shoppers from the summer sun, wind, and rain.
On non-market days, the commercial venue houses other community and civic uses. For example, at the corner, a landscaped area with trees, benches, and other park amenities will make way for local performers and community gatherings.
The project includes several sustainable development features, including a solar photovoltaic system (solar panels generate electricity to light the structure and provide electricity for vendor outlets) and the use of locally harvested white oak and pine. LEC and compact fluorescent light fixtures accompany the space with “underdrains” that collect water that seeps through the pavers and directs it to tree wells and replace paving with landscaping. In addition, the project supports the continued expansion of locally grown and organic food.
Project Details
Style: Commercial Venue
Square Footage: 4,500
Completed: 2009
